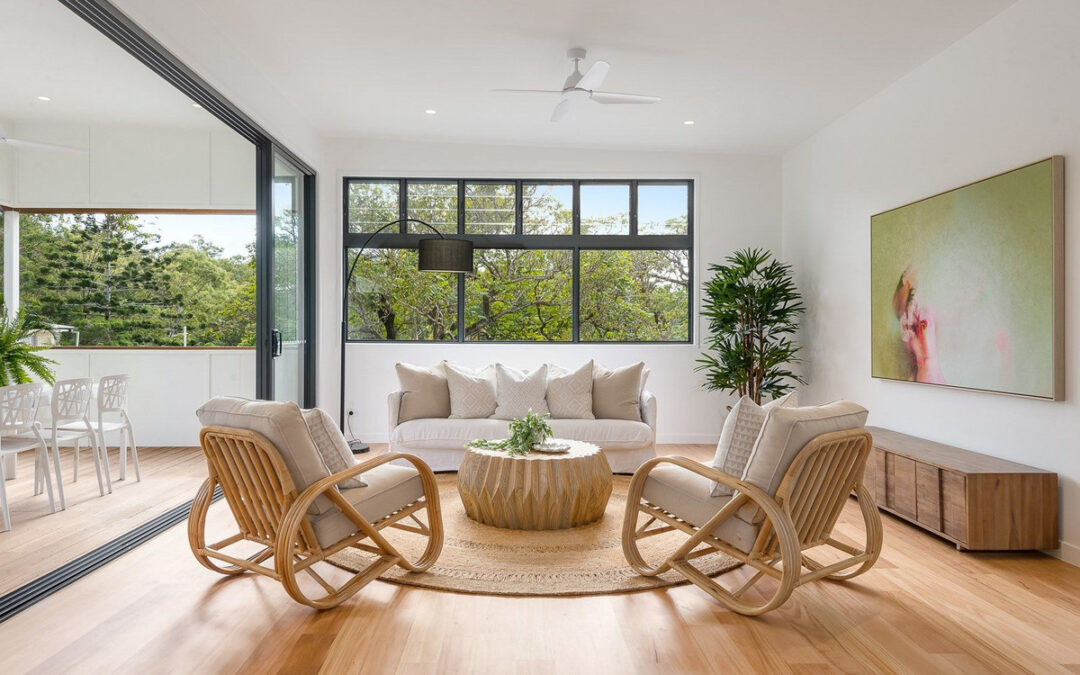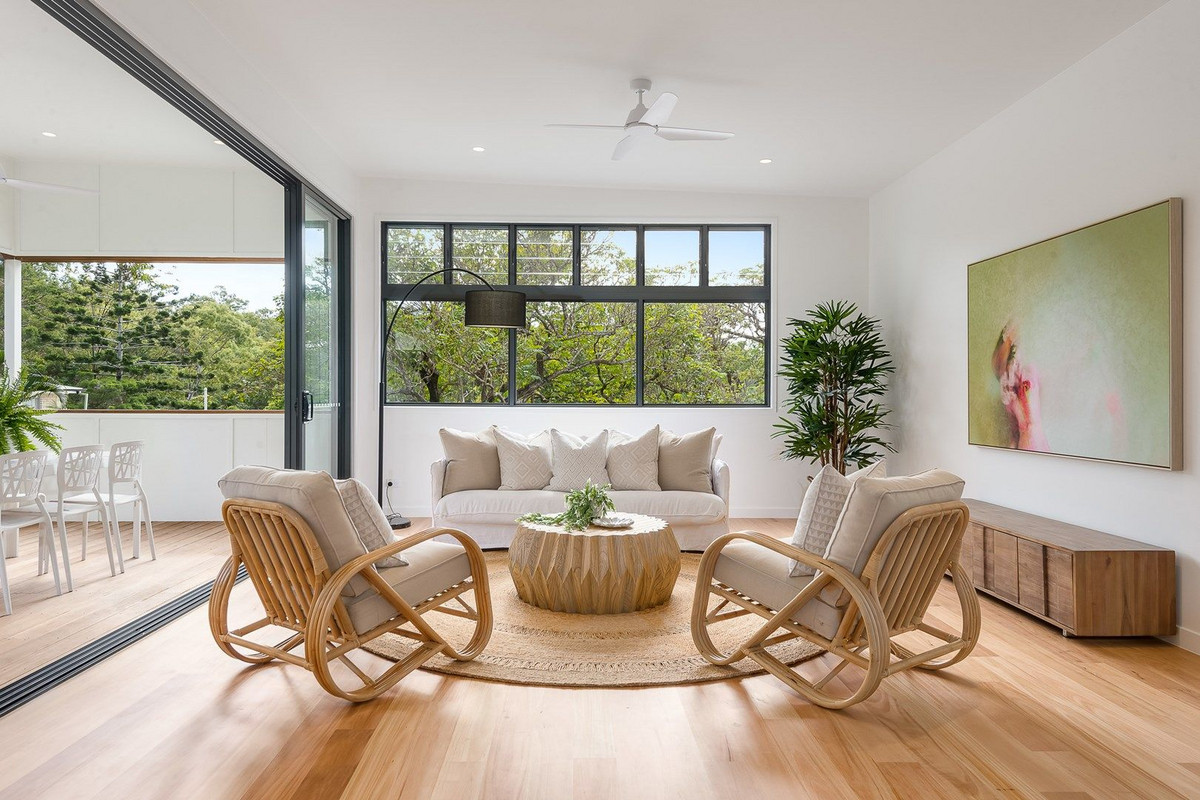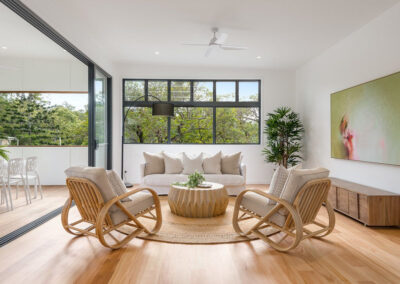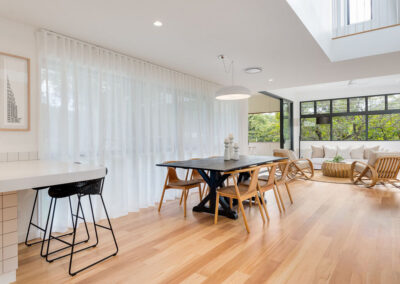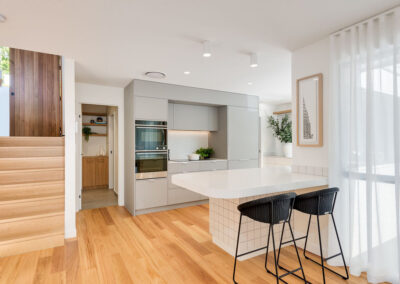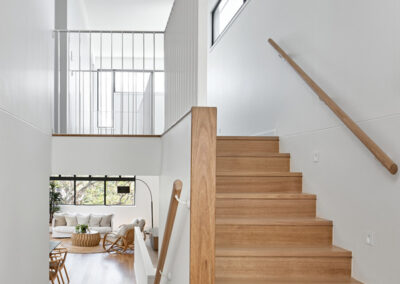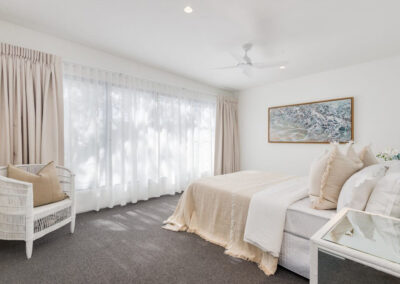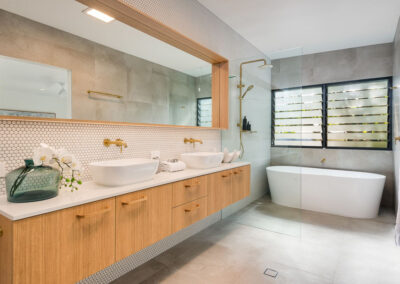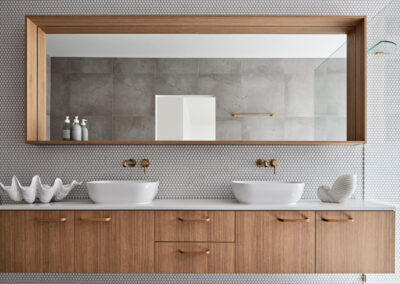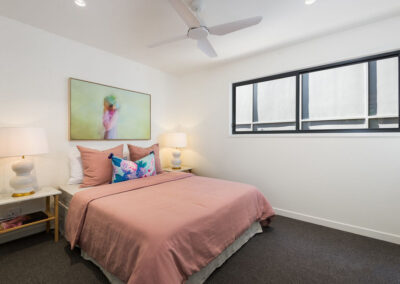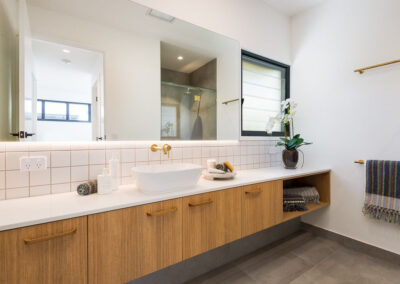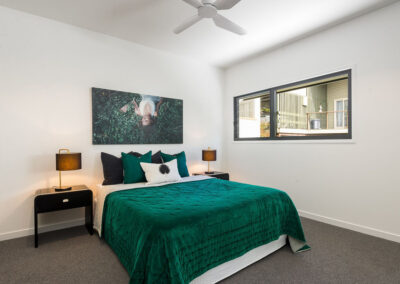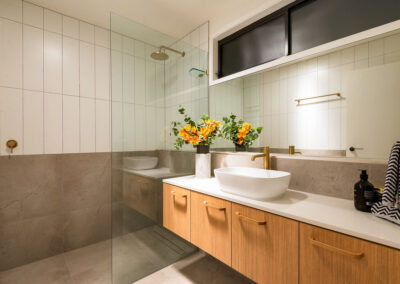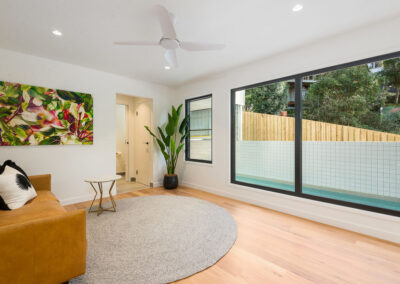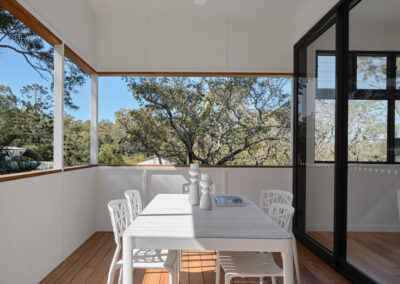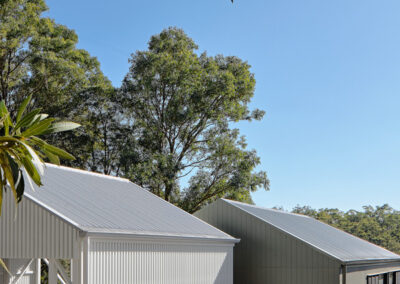Description
Sophisticated family home in sought after location
House Sold - Bardon QLD
We can help you achieve exceptional results
– 2 written offers
– 58 days on market
– 5,210 online property views
– 355 buyers ‘saved as favourite’
Let’s chat 0412 132 480
Completed in 2020, this as-new home offers fine finishes and modern luxury across three exquisitely appointed levels.
Positioned in a sought-after pocket of Bardon and nestled in the foothills of Mt Coot-tha. Architecturally designed by reputable Maytree Studios and built by Award winning Toscano Constructions, using modern, innovative design and functionality.
The ‘BEACH HOUSE’s colour palette of natural tones, shades of blue and brushed brass, polished Spotted Gum timber flooring, sheer curtains and a stunning pool with adjoining undercover entertainment area, delivers the perception of a Summer holiday feel.
The impressive wooden front door leads to three levels of expansive ceilings, glass louvres and windows, and soaring voids; infusing the home with natural light and air flow.
The central level’s open plan kitchen, dining and living area opens out to an entertainer’s deck overlooking the sparkling pool. The kitchen is an Epicurean’s delight with island seating, a suite of Fisher & Paykel integrated appliances, contemporary cabinetry, integrated dishwashers and abundant workspace with re-constituted stone bench tops. The butler’s pantry is the opulent addendum to this creative space.
The lower level incorporates an additional family room, 2 over-sized bedrooms serviced by the family bathroom, the master suite and access to the pool and undercover outdoor space. The master suite is a statement in decadent living with a NE outlook of the treetops, a walk-in-robe and wet room ensuite with double shower, double vanity and freestanding bath. Two additional bedrooms with a third bathroom, encompasses the top level.
– Striking kitchen with butler’s pantry and new Fisher Paykel appliances
– Integrated fridge/freezer, dual dishwashers and a built-in microwave are included
– Butler’s pantry and laundry with access to undercover drying area
– Spacious living areas extend to the alfresco entertaining
– Sparkling pool with frameless glass panels connect the outdoor areas with ease
– Ducted air-conditioning, timber floors and pendant lighting throughout
– Lavish master bedroom reveals walk through robe and chic ensuite
– Refined bedrooms offer ceiling fans and built-in wardrobes
– Sleek main bathroom with separate toilets on the central and lower levels
– Thoughtfully placed laundry adjoins undercover drying area
– Under-stair storage area could be easily converted to a wine cellar
– Panasonic video intercom security system, superior fixtures and fittings throughout
– Low maintenance landscaping
– Double carport at street level offers uncomplicated parking
– Abundance of storage throughout the home
Within close proximity of the city, transport, cafés and dining precincts, this sophisticated home presents an opportunity to simply move in and embrace the lifestyle
BCC Rates $723pq
Water Rates $450pq
In order to minimise risk to the health of all during COVID-19, inspections will be conducted in accordance with the Queensland Government’s health and safety guidelines.
Property Features
- House
- 5 bed
- 3 bath
- 2 Parking Spaces
- Land is 430 m²
- 2 Garage
- Dishwasher
- Built In Robes
- Intercom
- Deck
- About
- About

